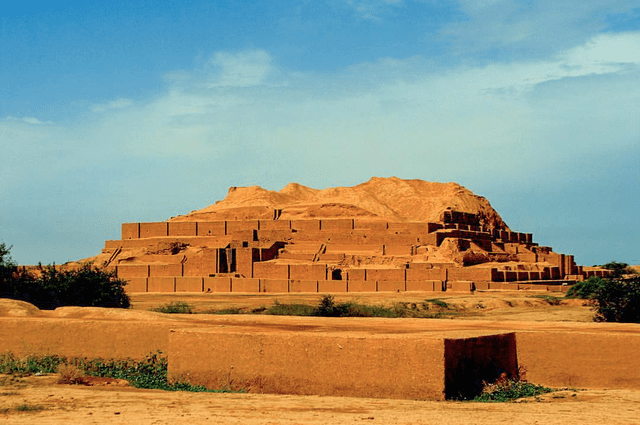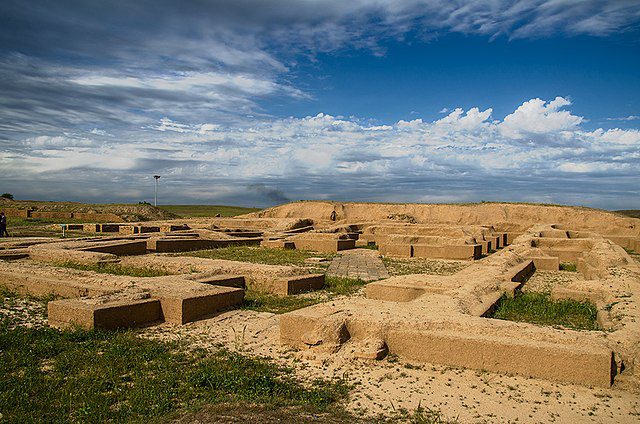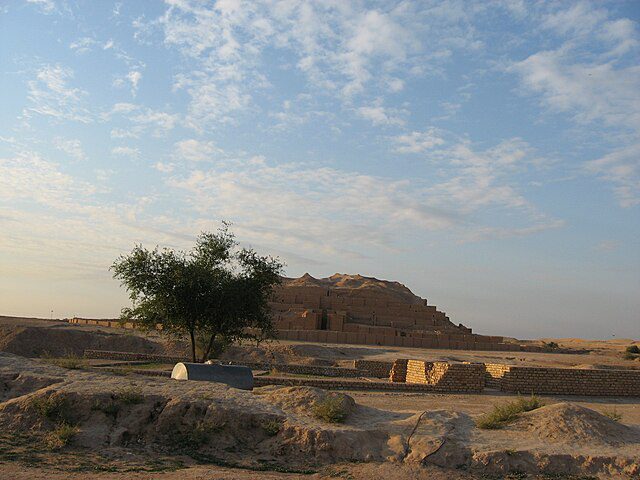Table of Contents
Situated in Iran’s Khuzestan province, Chogha Zanbil, or Dur Untash in Elamite, quietly stands as a testament to the Elamite people’s past. This remarkable site, a rare find outside Mesopotamia, holds a unique place in history.
The importance of this location goes beyond its physical form, delving into the rich history of the Elamites. Towering over the Iranian landscape, it showcases the advanced skills and cultural richness of its builders. As sunlight graces its weathered stones, one can almost hear the whispers of a civilization that challenged the norms of architectural accomplishments. This location, with its mystique, invites explorers and history lovers to uncover the secrets embedded in its ancient structure.
Ziggurat Meaning: The Mesopotamian Marvel
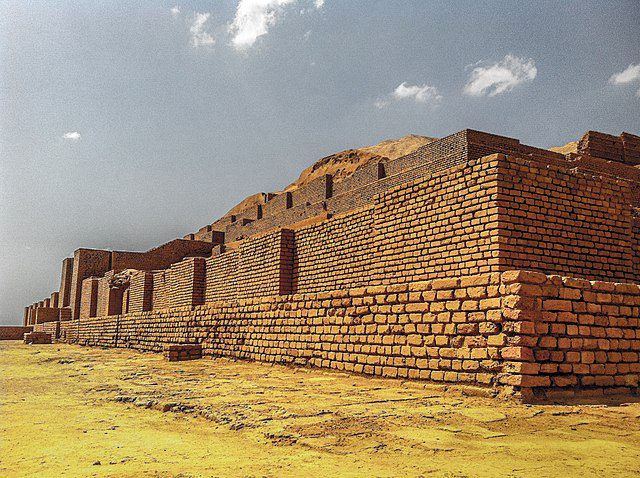
Defined by its grandeur, a ziggurat stands as an ancient Mesopotamian temple tower. This architectural marvel unfolds in successive stages, each adorned with outside staircases, culminating in a lofty pyramidal structure. At its pinnacle, a sacred shrine awaits, completing the spiritual ascent of those who venture up its monumental steps.
The Mysterious Ziggurat Beyond Mesopotamia
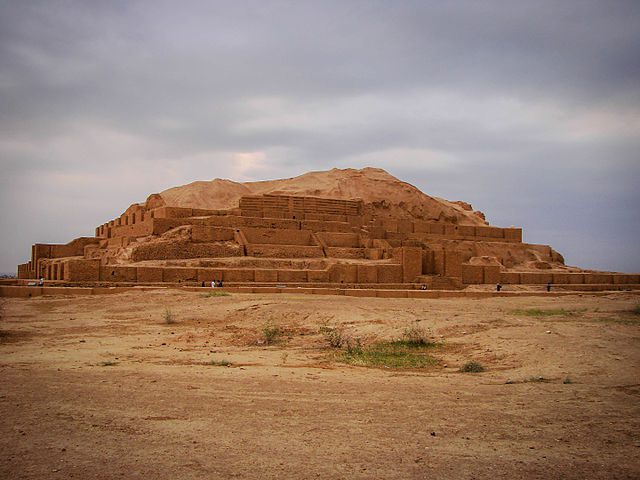
Chogha Zanbil’s importance goes beyond its physical form of a ziggurat project, delving into the rich history of the Elamites. Towering over the Iranian landscape, it showcases the advanced skills and cultural richness of its builders. As sunlight graces its weathered stones, one can almost hear the whispers of a civilization that challenged the norms of architectural accomplishments. The location, with its mystique, invites explorers and history lovers to uncover the secrets embedded in its ancient structure.
History of ChoghaZanbil Ziggurat
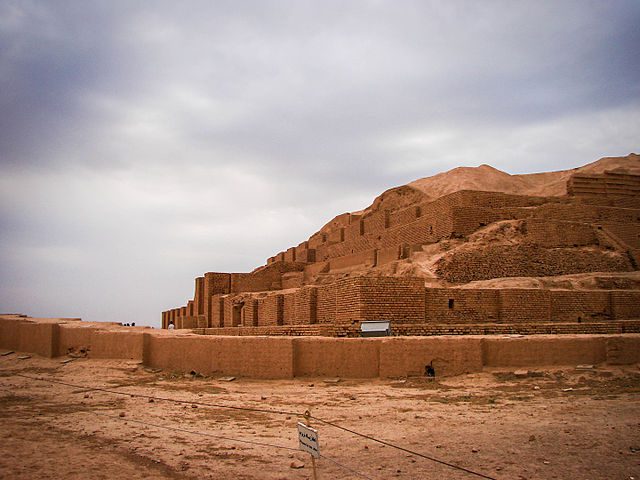
The ChoghaZanbil (Tchogha Zanbil) is an ancient Elamite (ruled 3500 BC) complex in the Khuzestan province of Iran, and it was built in ancient Iran almost a thousand years before Persepolis. It is one of the few existing ziggurats outside Mesopotamia. It lies approximately 30 km (19 mi) southeast of Susa and 80 km (50 mi) north of Ahvaz.
The Great king of Elam, Untash-Napirisha constructed it, mainly to honor the great god Inshushinak, the Susa’s guard. This location was destroyed during Assyrian Ashurbanipal’s attack and was hidden under the ground until the contemporary period when Roman Ghirshman, the French archeologist who specialized in ancient Iran, excavated it.
The Etymology of Chogha Zanbil
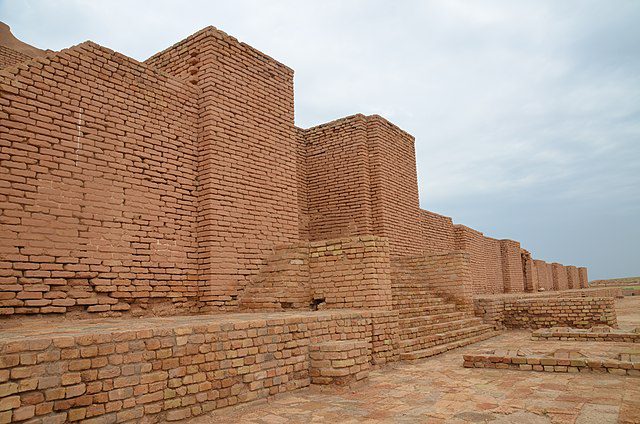
The ancient name of this building is “Choghazanbil”, a compound word. “Chogha” means “hill” and Zanbil means “basket”. It refers to the appearance of the building, which is placed in the form of an overturned basket on the hill. The other name of this building is also written in the cuneiform texts of Al-Avantash, meaning the city of Ontash.
The Architecture of Tchogha Zanbil Ziggurat
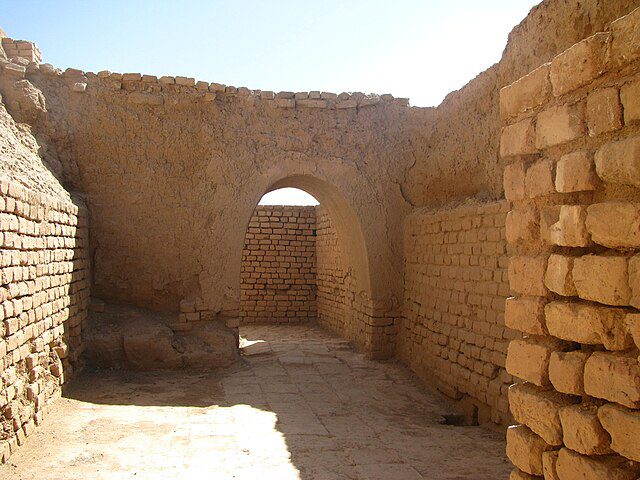
These locations were built according to religious rites and beliefs and with the best materials available in each period, which was an offering to please the gods. The architecture is unique and a sign of the accuracy and knowledge of the builders of that time and it is a symbol of Elamite art and architecture. It was initially 52 meters high and consisted of five floors but today, it is 25 meters high and only two and a half floors of it remain. This structure is the first historical monument in Iran that was registered as Iran’s UNESCO World Heritage site in 1979.
The world appreciates here as a valuable monument. Orientalists consider it as the first religious building in Iran. It is the biggest ziggurat in the world. This temple had two walls. Inside the inner wall was the ritual section which had seven gates.
In front of the southeastern staircase are seven rows of altars, probably the number 7 being a sacred number for the Elamites. The southeast gate is closed with bitumen and the collision of the chariot can be seen on it. This gate was where the chariots passed. Six other gates lead to the ziggurat via cobblestones.
There is paving around the building and in some of the paving, footprints of children can be seen. The four corners of this huge building are built in the direction of one of the four geographical directions, and this shows that they knew north, south, east, and west well.
The first floor is 105 meters by 105 meters and is one meter above the ground and its walls are three meters wide. The second floor is 8 meters high and about 16 meters wide. The rooms on the first floor are connected by arched entrances to a height of 4 meters, but the rooms on the second floor are independent of each other and each room is accessible only through its own stairs.
This building is made of millions of bricks and on the bricks, there are written many inscriptions in Elamite handwriting. In these inscriptions, the name of the king and his purpose in building this temple have been stated. The bricks are not stamped and each is handwritten separately and this is another surprising factor of this building. The Elamites used the line to decorate the building.
There are waterways along the entire length of the building, perhaps due to the protection of the building from the torrential rains of Khuzestan. In the northwestern part of this great temple, there are three temples with the names of Ishmkarb, Oban, and Elahe Kirirsha, each of which has a courtyard, a shrine, a barn, and a room. The construction of these temples is also handwritten with bricks.
Three columns have been found here, which seem to indicate the hours of the day, the days of the month, and the seasons of the year. It is said that the sundial is the first sundial in the world made by the Elamites.
The big difference between this temple and other ziggurats discovered since then is based on each floor. In this way, the floors of the Mesopotamian ziggurats are built on top of each other, but the floors of Susa temple are separate from below and have their unique construction. The fifth floor was the place where the idols were placed.
Water Supply System in the Ziggurat of Chogha Zanbil
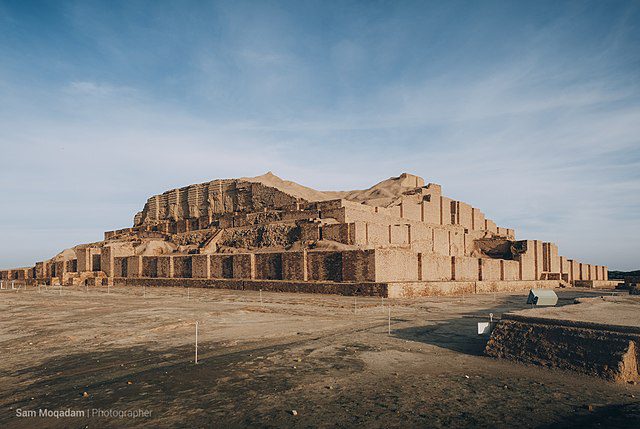
One of the wonders of this temple is the water supply to Choghazanbil. Dez river passes near Choghazanbil, but because this river has eroded the plain surface and the riverbed is at a lower level than the plain surface, the locals couldn’t use the water of this river.
Therefore, the Elamite king Ontesh-Napirisheh ordered the construction of a canal 45 km long to bring the water of the Karkheh River, which was at the same level as Choghazanbil.
This water reaches Choghazanbil after passing through 7 hills, but because the water of Karkheh is muddy after passing through the plain of Khuzestan, the water has been poured into large and small sedimentation ponds. Using the laws attributed to Pythagoras, they purified water and separated the mud. This is one of the oldest water treatment plants in Iran.
Untash Memorial Lithograph
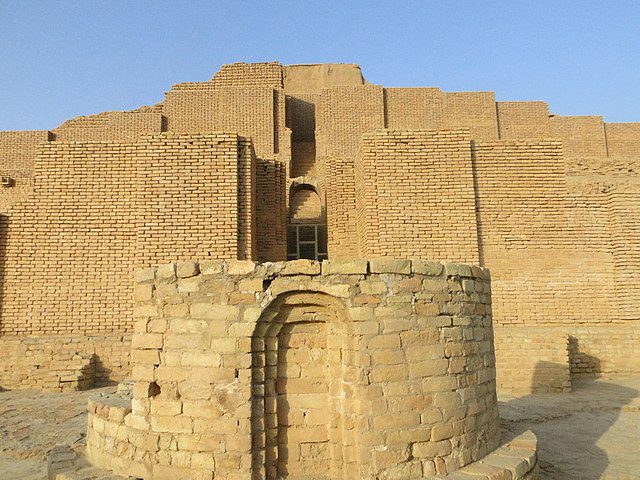
One of the antiquities of the Elamite period is the lithograph of the monument of Untash Napirisha. On this ancient lithograph is engraved a woman with a fishtail and 2 snakes in her hands. It is made of sandstone and is related to 1340 to 1300 BC. It was brought to Susa from Choghazanbil in the 12th century BC and now it is in the Louvre Museum.
How to Get to Chogha Zanbil
Chogha Zanbil, a fascinating archaeological site, sits a bit more than 30 kilometers from Shush and about 120 kilometers from Ahvaz. No buses or trains will take you there, so it’s up to you to pick how to travel. A taxi ride gives you the freedom to explore at your own pace, or you can join a guided tour for a more structured adventure.
Before you set off, decide where to base yourself—Ahvaz or Shush. Both places have plenty of places to stay. Your choice influences not just where you sleep but the whole experience of your trip, making it more than just a visit to an old site but a real journey into the heart of the region.
Recommended Sightseeing Time of Chogha Zanbil
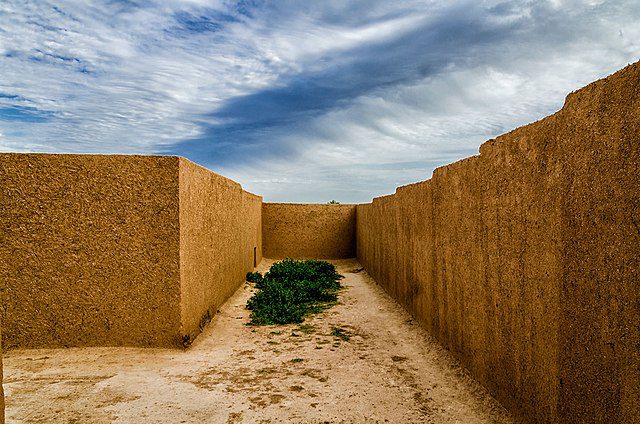
For a comfortable sightseeing experience, plan your visit between early November and mid-March. During this time, the heat is low, making exploration more enjoyable. Situated 40 kilometers east of Susa city in Khuzestan province, this ancient palace awaits, offering a glimpse into the past amidst pleasant weather.
Working Hours of Chogha Zanbil
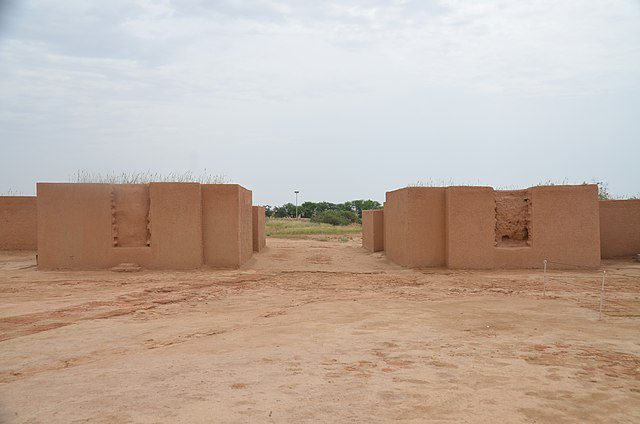
Chogha Zanbil welcomes visitors from 9 AM to 7 PM. Discover the ancient mysteries of this Mesopotamian ziggurat, from the soft glow of dawn to the tranquil twilight hours. Immerse yourself in the history and marvels that unfold during this period, offering a glimpse into the rich tapestry of the past.
Where to Eat Near Chogha Zanbil
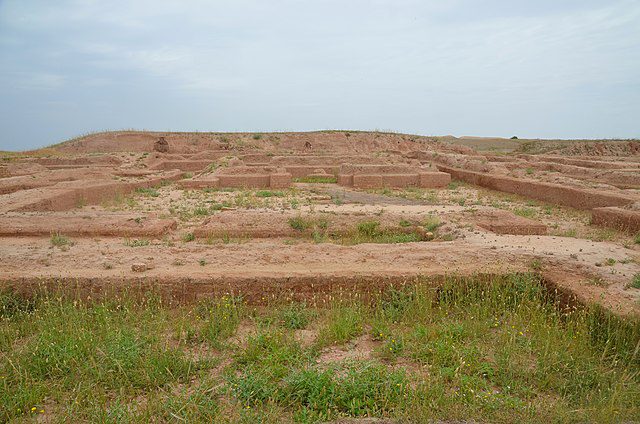
Chogha Zanbil Ecolodge
The Ecolodge is a cozy spot blending modern comfort with old-world charm. With its traditional design and flower-filled courtyard, it offers a relaxing stay amid historical wonders. The warm hospitality makes it more than just a place to sleep, becoming part of the area’s rich cultural experience.
Mostofi Restaurant and Museum
Mostofi is not just a restaurant but a journey into the past. The cozy eatery, filled with Persian flair, serves up local dishes rich in history. The attached museum adds an extra layer, showcasing artifacts that make every meal a time-traveling experience amid ancient wonders.
Where to Stay Near Chogha Zanbil
Ahmad Ecotourism Resort
Find an affordable gem at Ahmad Ecotourism Resort in Khamat Village. Tucked away, it gives you a taste of local life and a cozy spot to unwind after exploring here. With a snug vibe and personal service, your night becomes more than just a stay – it’s an unforgettable experience.
Abu Ali Ecotourism Resort
For a comfy and budget-friendly stay, check out Abu Ali Ecotourism Resort in Shush. Near Daniel, Haft Tappeh, and Khamat village, it’s a great base for exploring local culture. After your adventures, relax in well-equipped rooms, surrounded by a touch of history. Abu Ali Ecotourism Resort blends comfort and cultural vibes for a pocket-friendly choice.
Other Attractions Near Chogha Zanbil
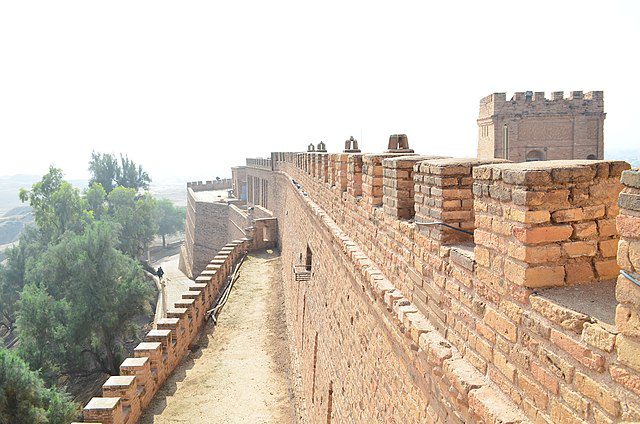
Old Bridge of Dezful
Step onto the world’s oldest bridge in Dezful, a living relic of history. Shapur I commissioned this bridge after defeating Valerian, connecting the east and west of Dezful. Built with Roman prisoners, it’s more than a structure; it’s a walk through ages.
Shevi Waterfall
Discover the beauty of Shevi Waterfall in Khuzestan, one of Iran’s finest. Emerging from a cave, it gracefully flows down cliffs, offering a mesmerizing journey through mountains and plains, ending in the tranquil Dez Dam lake. Nature’s masterpiece awaits, blending the soothing sound of water with Khuzestan’s untouched wilderness.
Shush Castle
Discover Shush Castle, also known as the French Fortress, perched atop Susa’s highest point. Built in 1897 by the French Archaeological Department, this castle resembles the French Bastille Prison. Crafted by Dezful’s architects using bricks from Dariush Palace and Cuneiform bricks from Chogha Zanbil, it’s a unique blend of history and architecture, inviting you to explore its rich past.
FAQs about Chogha Zanbil
Q1: What is the Chogha Zanbil?
A1: It’s an old Elamite structure in the Khuzestan region of Iran.
Q2: How old is the Chogha Zanbil?
A2: Chogha Zanbil was built approximately in 1250 BC by the Elamite king Untash-Napirisha. It served as the religious center for Elam. Originally, it was called Dur Untash, which combines “Dur,” an Elamite term for place/resident/city, and “Untash,” the name of the Elamite king who constructed it.
Q3: What is Chogha Zanbil made of?
A3: The entire structure was mainly made of mud bricks. The ziggurat Iran had an outer layer of baked bricks, some of which had writing in cuneiform characters that displayed the names of gods in both Elamite and Akkadian languages.
Q4: Why was Chogha Zanbil built?
A4: Around 1250 BC, King Untash-Napirisha constructed it, primarily as a tribute to the powerful god Inshushinak. Initially called Dur Untash, meaning ‘town of Untash,’ it’s doubtful that many people, apart from priests and servants, resided there.
Q5: What was the function of Chogha Zanbil?
A5: The remarkable significance. Positioned in ancient Elam, which is now in the Khuzestan province of southwest Iran, Tchogha Zanbil (also known as Dur-Untash or City of Untash in Elamite) was established by the Elamite king Untash-Napirisha (1275-1240 BCE) as the religious center of Elam.
Last Words: Unlock the Wonders of Chogha Zanbil with Tailored Iran Tours
Chogha Zanbil in Iran’s Khuzestan province is a significant archaeological site, standing as a testament to the Elamite people’s history. Beyond its physical presence, the site reflects the advanced skills and cultural richness of its builders, offering a glimpse into a civilization that defied architectural norms. The mystique of Chogha Zanbil beckons explorers and history enthusiasts to unravel the secrets within its ancient structure.
To truly savor the essence of Chogha Zanbil and other Iranian gems, opting for Customized Tours is a strategic choice. To Iran Tour specializes in curating bespoke itineraries that align with the unique interests and desires of each traveler. The intricacies of Chogha Zanbil, with its ancient mysteries and architectural grandeur, deserve to be explored at your own pace and in a manner that resonates with your travel style.
Discover the heart of Persia with the assurance that your adventure is uniquely yours.

